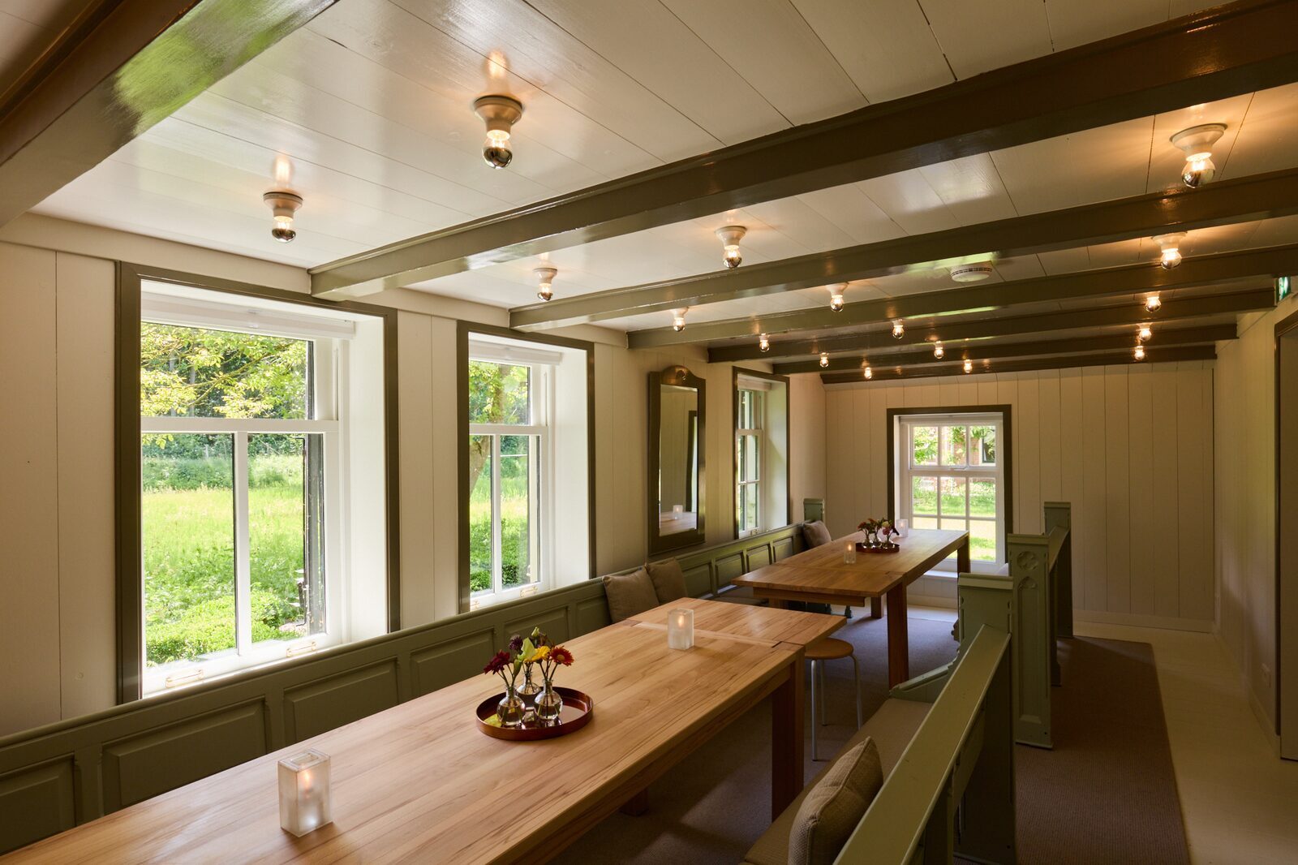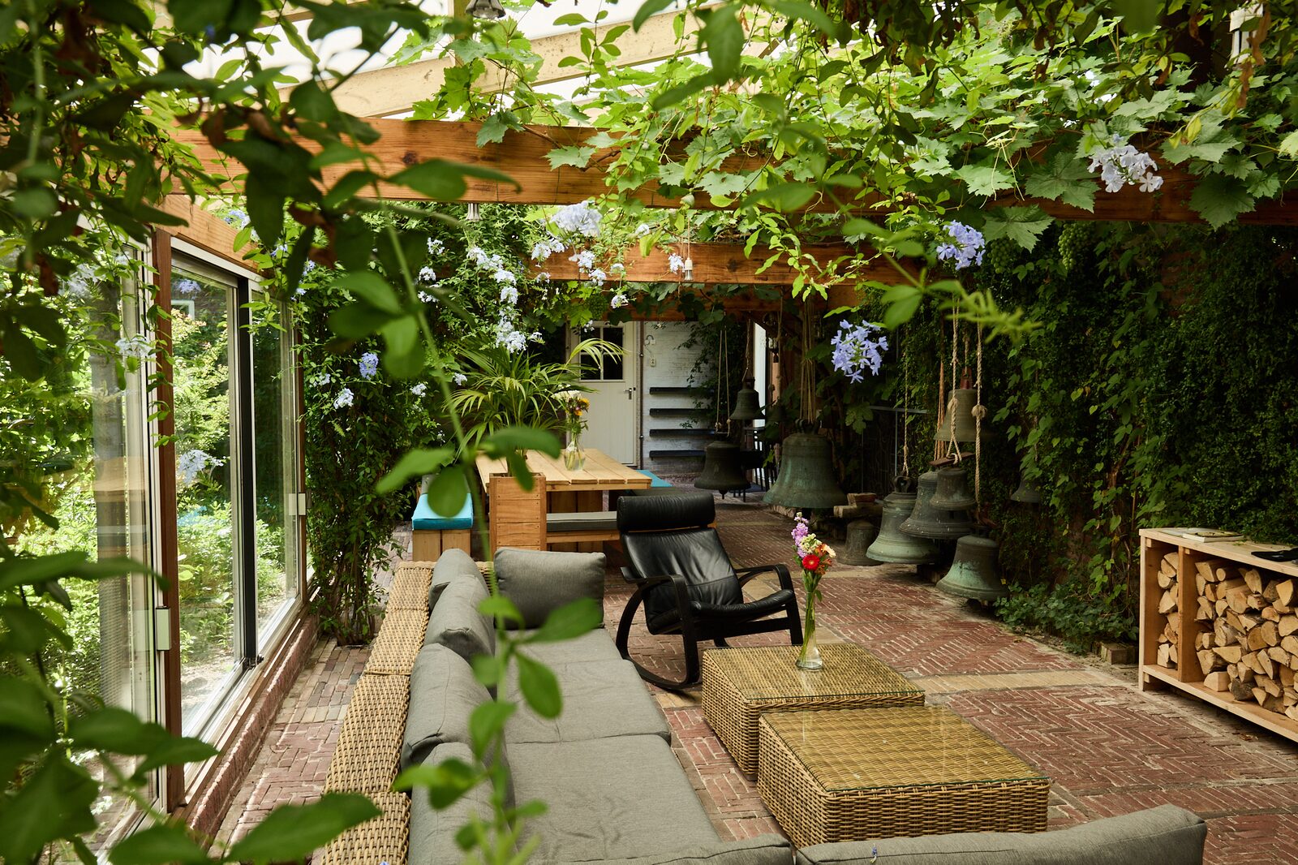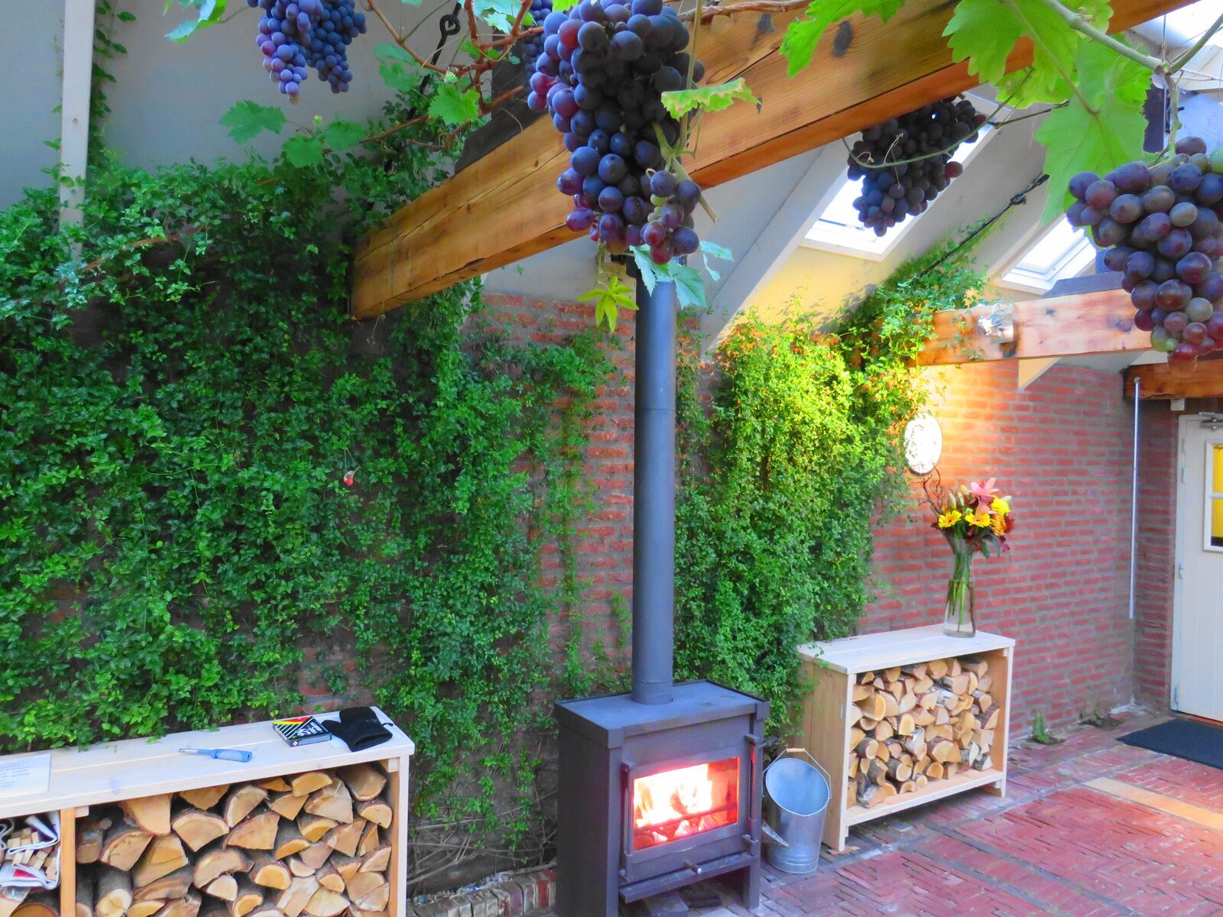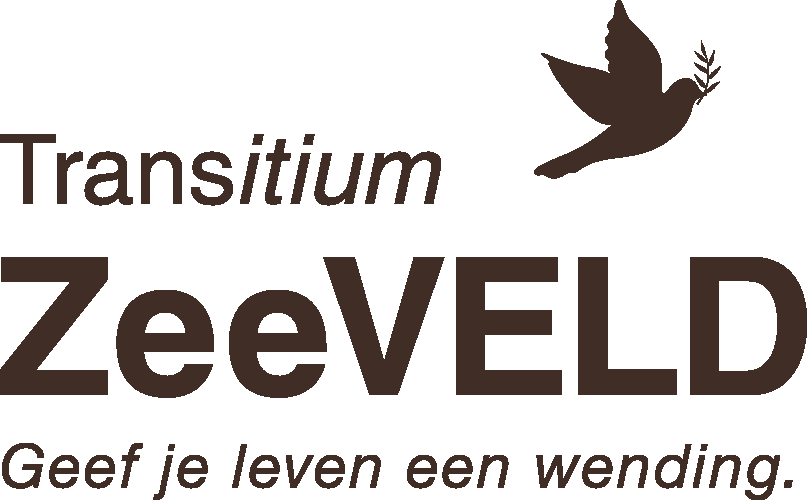
















Living Spaces and Kitchen
Up to six different spaces of different size and feeling
ZeeVELD offers six different lounges and rooms. From the large conservatory with wood stove, the atmospheric dining room or refectory with beamed ceiling and the entree room with stove, to an intimate garden room and a coffee lounge.
For retreats or meetings, the chapel, (93 m²) can be rented as well. At the same time, spacious, sober, and intimate, this can be adjusted to meet the intended use like a glove. It has both floor and hot air heating. Note there are two pillars in the space, carrying the roof. Pencilled in on this floor plan, you see the dimensions of the chapel
Facilities chapel/ceremomy room
- Flipovers and paper
- Beamer 3500 Lumen (HDMI)
- Flatscreen 160 cm (HDMI, USB, VGA)
- 22 Yogamats, bolsters, and 44 cork blocks
- 22 Meditation mats, cushions and chairs
- 14 mattresses (90x 200 x 12) for psychedelic retreats, fresh coverings included
- Sound system with four speakers and four subwoofers
- Adjustable lighting
See the floor plan of the house here.
Sleeping rooms
For the sleeping rooms, how the beds are divided over these rooms and the bathrooms, see here.
Video-impressie










Aula/kapel










Keuken










